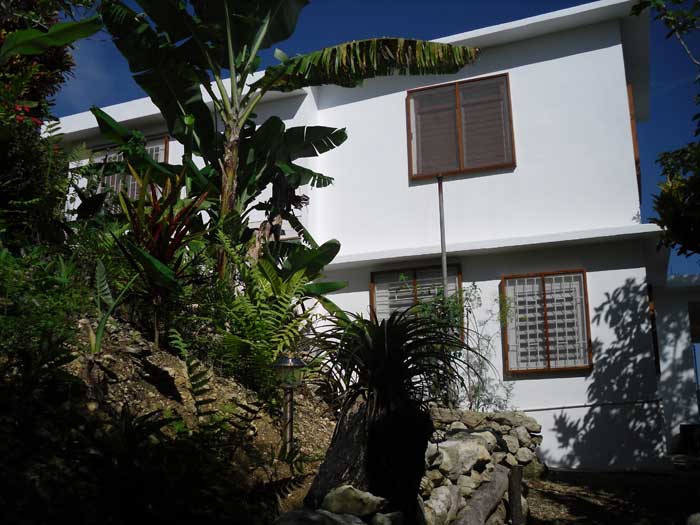

 |
 |
 |
Currently 180m² (1,937ft²) overall, on two levels, plus flat roof areas for sun decks and balconies etc.
The property may be sold as part furnished (subject to negotiation). Entrance gate and steps to front porch area and main entrance, (leading to rear garden). The property currently has two bedrooms and one bathroom, and can be altered to provide a further 3-4 bedrooms, and 1-2 additional bathrooms, giving a total of 5-6 bedrooms and 2-3 bathrooms, plus a new open-plan lounge area providing views across and down the Montego Valley.
Reception / Dining Room / Lounge - Length 7,640 x Width 3,700mm (28.3m² or 304.3ft²).
Doorways lead to the kitchen, bathroom and hallway. Two windows
face the front porch and a third faces Montego Bay and valley. Ample power points have been fitted, plus TV cable to terrestrial TV aerial.This room may be easily altered to provide an additional 1-2 bedrooms if required, whilst maintaining the main reception area.
3,040 x 2,280mm (6.9m² or 74.6ft²).
Stainless steel sink and drainer, with work top and wooden cabinets below. Two high level wall mounted glass-fronted fitted cupboards, plus fitted wooden and corner shelving. Two high level, double power points on seperate ring-main. Windows face the front porch and rear garden.
3,050 x 1,830mm (5.6m² or 60.1ft²).
Large tiled shower ‘wet’ area. Low level WC (to septic tank). Two large stone washing sinks with storage area below, plus ceramic wash basin. Wooden fitted corner shelf.
Storage space and doorway leading to garages. Staircase leading to 1st floor landing, bedrooms and roof area. There is space behind the ground floor end wall and garages for proposed additional storage and power rooms where the battery bank, power regulators and back-up generator would be re-positioned.
1st Floor -
4,280 x 2,990mm (12.8m² or 137.7ft²).
Situated at the front of the building, with a side window and view over Montego Valley, plus side window with view over the rear garden and the uppermost part of Montego Valley. A doorway leads to the existing roof area, and proposed balcony. It is intended to reposition the solar PV array on the roof space above this bedroom. If the porch roof were to be extended to provide cover to the edge of the building, the side window could be replaced with french or patio doors leading to either a private balcony, or onto a balcony running the entire width of the building.
4,280 x 3,320mm (14.2m² or 152.9ft²).
Situated at the rear of the building, with a side window overlooking the rear garden and a rear window and doorway with access to the rear garden and current 1st floor roof space, and proposed 1st floor lounge, bathrooms, additional bedrooms and balcony. Roof space above this bedroom can be utilised as a second roof terrace.
Dimensions: 14,000 x 9,000mm (126m² or 1356.2ft² not including roof space above existing bedrooms).
Proposed 1st floor lounge plus 1-2 additional bedrooms and 1-2 bathrooms. Roof space above for sun deck. The proposed new sun deck would be accessed via a new concrete staircase adjacent to, and above the original ground to first floor staircase.
Garage 1 - Length x Width: 5,900 x 4,000mm (23.6m² or 254ft²).
Garage 2 - 5,200 x 3,800 (19.8m² or 212.7ft²).
18+ Acres (74,361m²).
Consists of a mixture of level and banked land suitable for a wide range of purposes.
Views – Montego valley and bay, Ironshore hills, plus parts of Trelawny. See the Gallery for a comprehensive selection of photographs.
Outgoings:
Property/Land tax: Land taxes are paid in full for the tax year April 2017 - 2018
No other bills or charges are applicable.
Note: All measurements are approximate & in millimetres (plus m² & ft²).
View the property on Google™ Maps ![]() - Enter Coordinates: 18 22'54.95"N, 77 48'19.29"W
- Enter Coordinates: 18 22'54.95"N, 77 48'19.29"W